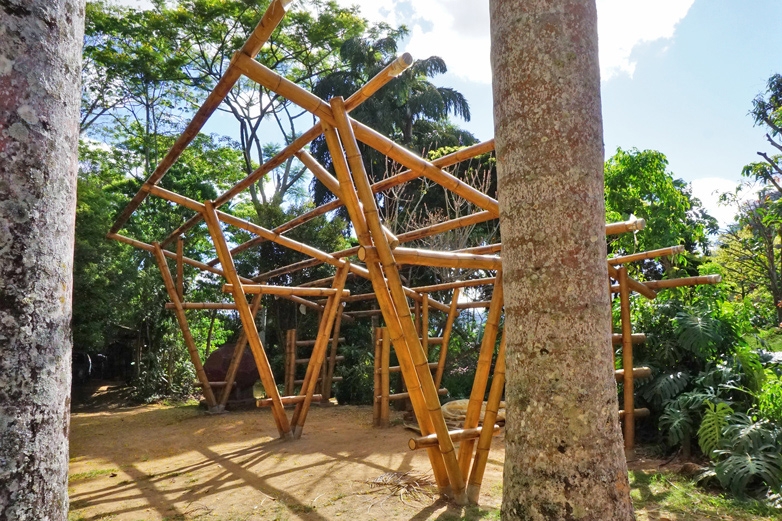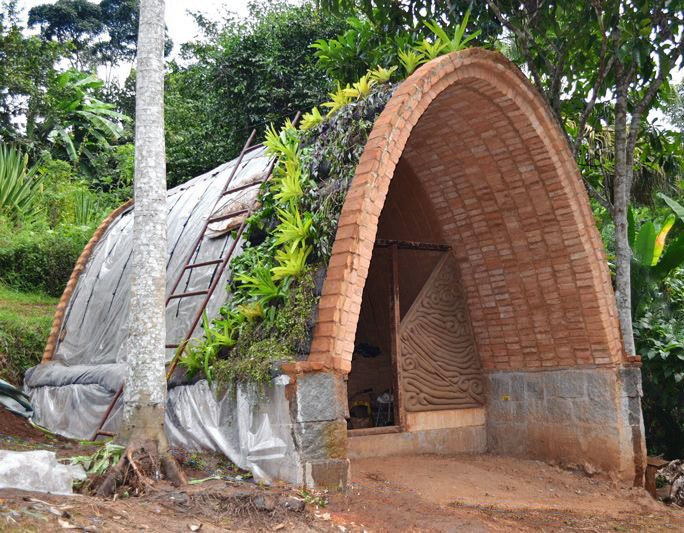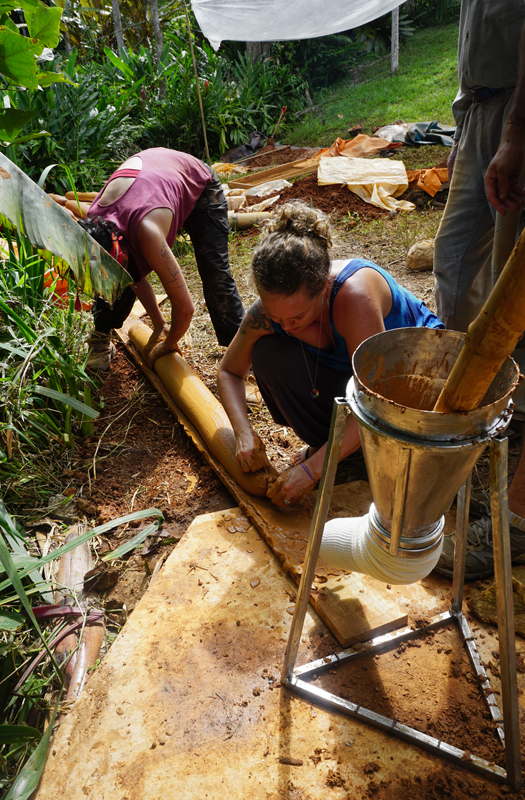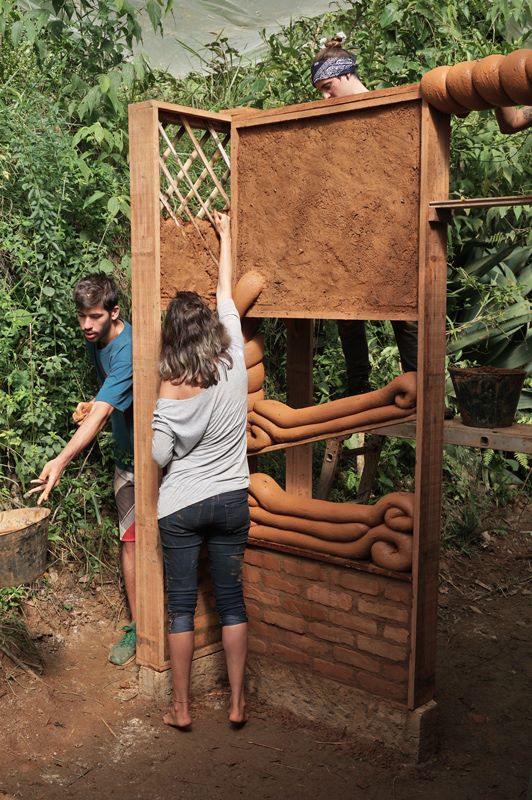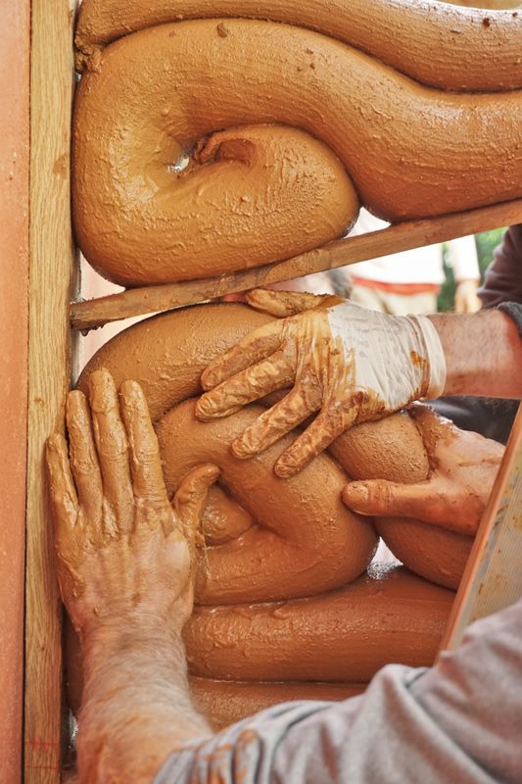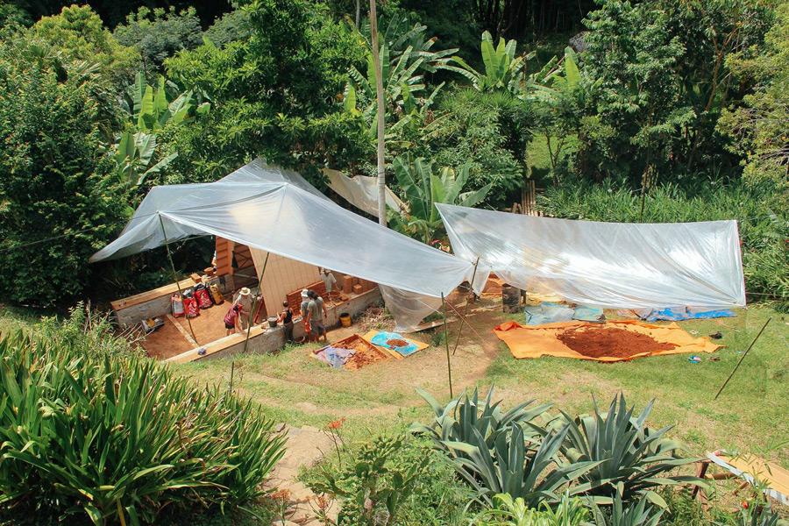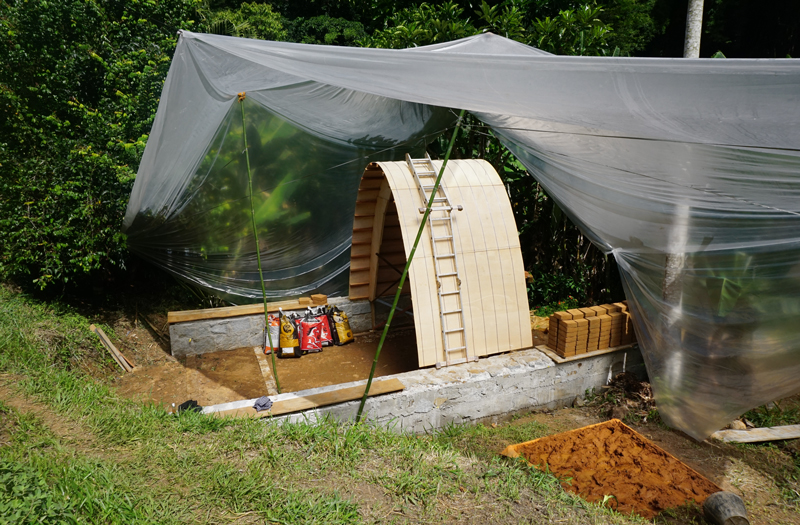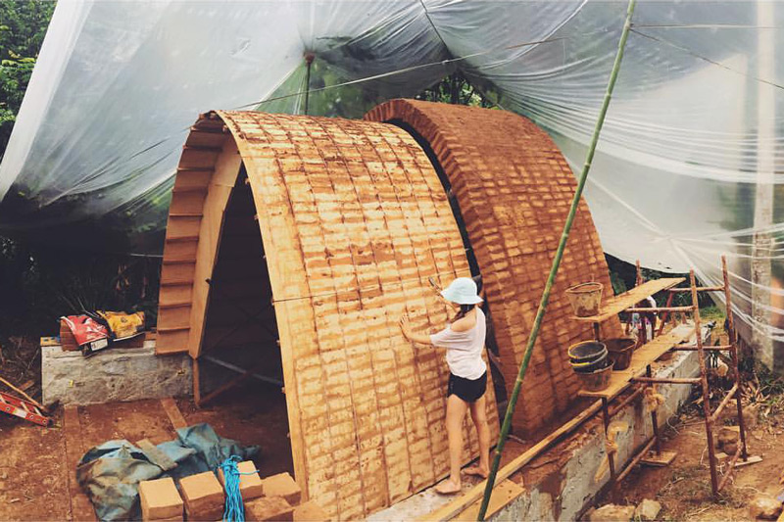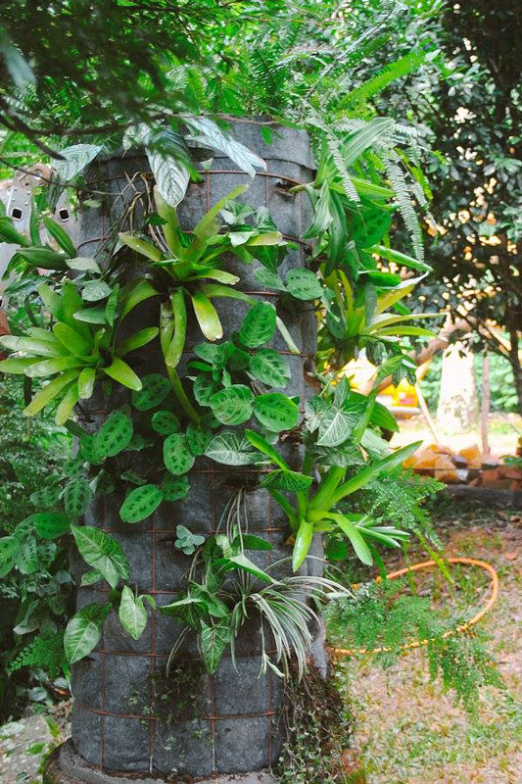THE DOMES
The dome structures built during encounters with Gernot Minke, and our Bio-Architecture workshops, represent various earth-building techniques. A weaved nest-like bamboo structure serves as the passage interconnecting the sites of the domes.
The small brown dome, is a plastered structure of weaved bamboo. The plaster called “calficite”, is a mixture of fibrous organic materials, lime, earth, and cement.
The big dome, is build with adobe bricks set to give a unique pattern to the interiors surface and creating a special acoustic quality. Covered with a green-roof.
The yellow dome is inspired by a Temazcal, a traditional mexican sauna. Built with profiled adobe bricks and covered with a special mixture of earth and lime. The heat source of the sauna is a appropriately designed rocket stove.
ENTRANCE GATE
Our Bamboo constructions and dwellings are mostly started with workshops given by Jorg Stamm, Jaime Pena, and Marc van Lengen. The bamboos grown, treated, and used here at the Institute are Asper, Guadua, Mirim, Vulgaris, and Tuldoides.
At the moment we have 5 bio-structures, the main gate entrance, the garage/hanger, the Bambuzeria, the 3-arch passage, and the twister tower, which will be our second cabin.
GARAGE
BAMBUZERIA
Bambuzeria - denominates a workspace for the use of bamboo as building material in construction and furniture projects.
THE VAULT
Under construction is also a vault made of adobes, which will be the first of our cabins available for guests wanting to experience a living in dwellings build from natural materials.
A unique vertical garden being mounted on top of the vault.
A wooden form is used to raise the 3 brick arches. The shape of the vault is an optimal curve. It can be easily demonstrated with a piece of string, while holding both ends and letting gravity do the rest, showing the most efficient curvature along (and against) gravitational forces. The upside-down image of that curve sets a standard for the most natural weight distribution of the vaults arch.
Minke's invention, the earth sausage, gives new possibilities to the construction of natural walls.
Some of the workshops with Gernot Minke are devoted to vertical gardens and a sustainable green-roof construction. There are various forms and solutions of these techniques to be encountered in TIBÁ.
Here the intent is to experience housing in a structure solely built of bamboo. The majority of our structures are designed and built to be permanent, however we are also very interested in exploring the potentials of temporary and ephemeral structures due to the globally rising request for quick solutions of shelter
TWISTER TOWER
The twister tower build Jörg Stamm, is over 10 meters tall, made of 24 vertical poles which are connected with bamboo nails or bolts. One arrives over an internal staircase at the 3rd floor with a bedroom and balcony, living among the palm treetops and a spectacular view of the valley.







